AutoCAD Ten-Year Skills Evolution
Take a look at the last ten years of evolution in Autodesk AutoCAD and learn how you can gain a good understanding of where the new features can fit into your current CAD work.

In January 2020, Excitech was acquired by Addnode Group, the owner of Symetri, Europe’s leading provider of software and services for design and engineering activities.
Excitech has now become Symetri, operating as one company since the beginning of January 2021. Please rest assured it is business as usual for us and your service experience will not be impacted.
In this blog, our Principal Consultants, Paul Grimston and Lawrence Hooker, dives into the exciting advancements in Autodesk Revit 2025. From improved collaboration capabilities to enhanced automation, explore the newest features, enhancements, and innovations that Autodesk has introduced for Revit 2025.
As the architectural and structural landscape continues to evolve, so does the technology that supports it. Whether you're a seasoned Revit user or just beginning your journey with this powerful software, this blog will provide an insightful look into how these new features can elevate your projects and streamline your workflow. Navigate through the latest tools and functionalities, providing a comprehensive look at what's new in 2025 for Revit Architecture and Revit for Structure below:
The Sheet Collections feature allows sheets to be grouped into a “collection” making sheet management on large projects easier.
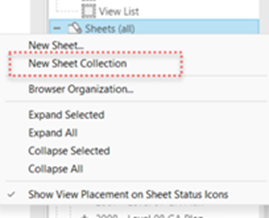
Collections are created by right-clicking on the Sheets group in the project browser and are named by the user upon creation. As projects are commonly divided into work packages, it makes sense that a sheet collection would represent a package of drawings. For example, General Arrangement drawings, Planning drawings, Partition drawings, Finishes drawings, etc.
Sheets now either exist directly in the model or as part of a collection. They can be moved into or between collections by the Sheet Collection parameter in the properties palette or by dragging and dropping sheets in the project browser. A sheet can also be created directly in a collection by right-clicking on the collection and choosing New Sheet.
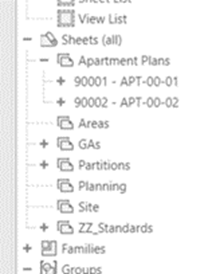
The Sheet Collections are not available through the browser organisation settings, so will always be at the top level of the sheets grouping in the project browser. Any browser organisation setting applied to the sheets will be applied within each collection.
Apart from giving the ability to create groupings in the browser and drag sheets into those groups, which most of us have set-up using parameters anyway, what else do sheet collections give us?
First, the Sheet Collection parameter can be included in filters. This means filters can be created to find Section and Elevation markers that aren’t on sheets within the same sheet collection and hide them, meaning only views that relate to the same collection are referenced on the sheets. This is a very easy way of managing this as no extra parameters are required, when the view is placed on a sheet in the collection it will appear in the plans, until then it will be hidden.
Second, sheet collection information is included as part of the Print Set selection tools. The collection is included in the details of the sheet and can also be filtered upon to make it easier to create print sets that align to the sheet collections.
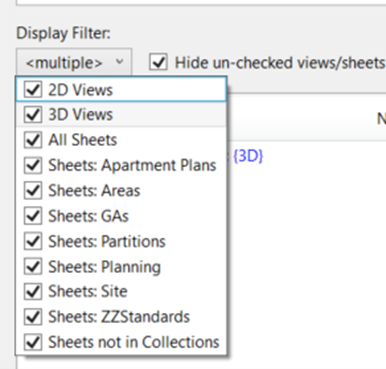
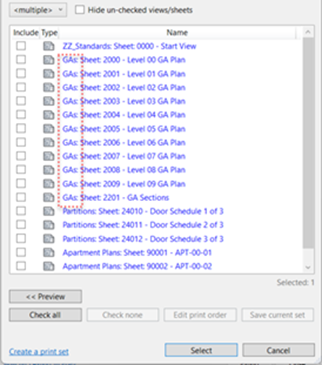
Lastly, the sheet numbers are associated to the collection, meaning that the same sheet number can exist in different collections. Initially this sounds like it could be disastrous, duplicate sheet numbers could cause costly confusion unless they are managed properly. However, there are some numbering systems and other circumstances where being able to have duplicate sheet numbers would be beneficial and save having to find workarounds when needed. Duplicate sheet numbers have been on the Revit Wish List for some time and received a lot of support.
This new feature is poised to offer numerous practical uses, presenting an alternative to the traditional Yes/No parameter to help control element visibility within families. What's particularly convenient is that it operates seamlessly on both linear and radial arrays.
The creation of the array and assigning the instance or type (integer) parameter is no different to how is has been done previously. The example below showcases a line-based track lighting family, allowing you to adjust the number of luminaires from 0 and upwards, depending on the length of the track.

In the image provided below, you'll notice the luminaires are greyed out, indicating that they will not be visible in the project.
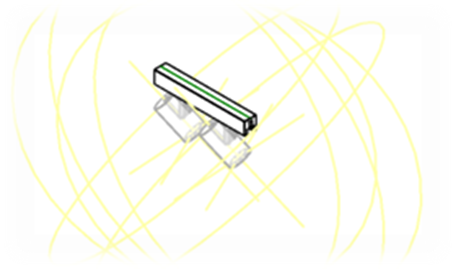
Here we have an example of 3 instances of the family in a project ranging from 0 luminaires to 5.
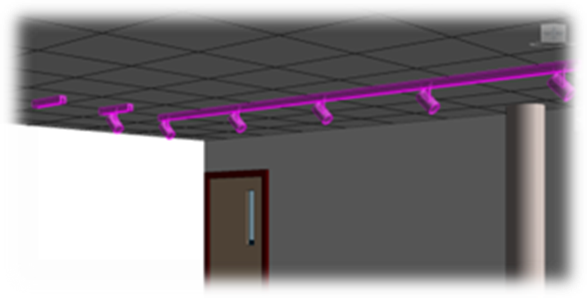
This functionality promises a more nuanced approach to managing element visibility within families.
The wrapping of wall layers in Revit is controlled by the options in the type settings. This is to allow finishes to enclose the structural layers of the wall. Layers outside the core boundaries can be selected to wrap around at either inserts, e.g. doors or windows, or at wall ends when the wall is not joined to another wall. There are settings to choose whether the interior or exterior finishes wrap, and it can also be influenced by the door or window family too, but it has always been controlled by the wall type.
Now in 2025 walls that are set to wrap the finishes can disable the wrapping using a control symbol at either end of each wall in a plan view.
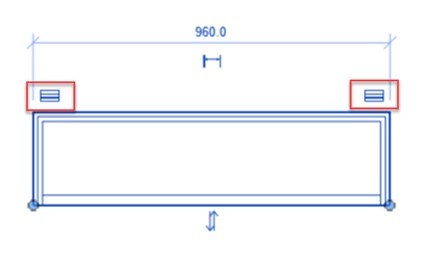
Select a wall in a plan, and you will see the at the un-joined ends a new control symbol, simply click the symbol and the wrapping for that end of the wall will be disabled.
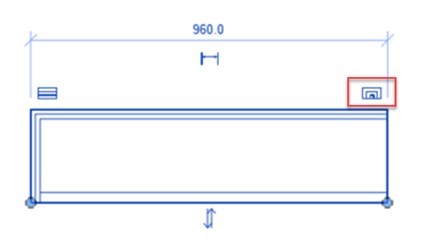
Ideal for when one end of the wall needs to have the finishes wrapped but the other end needs to butt up to a wall without the finishes wrapping around the end. 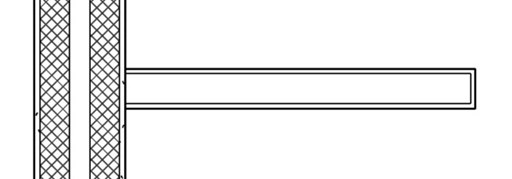
Two new options have been added to walls during their creation. First is Auto Join and the second is Auto Join and Lock.
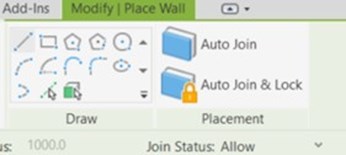
When the Auto Join option is enabled, drawing a wall along the face of another wall will result in the two walls being joined. This means that in Course Detail Level views the walls will appear as one wall, also any opening in the wall will cut through the joined wall too. Auto Join and Lock will additionally lock the walls together, so if one wall moves the other will also move, preventing the joined walls from being left behind when changes are made.
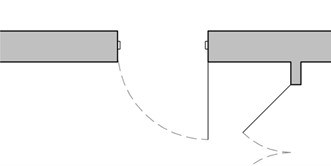
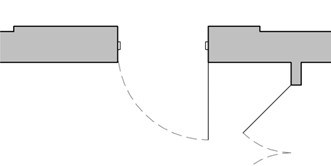
This has been a common workflow for finishes around structural walls for some time, with the extra steps of manually joining the walls being quite tedious, so this is a welcome improvement to that workflow.
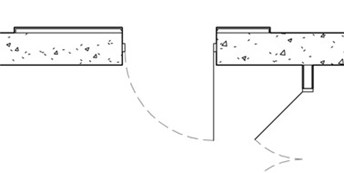
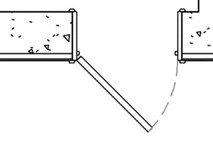
Although, you may need door families that can extend beyond the boundary of the host wall to accommodate the extra finish walls. Frustratingly, but also understandably, it will not work with walls in linked models.
Explore the latest enhancements, updates, and advancements within Autodesk Revit 2025 for Structure.
Autodesk Revit has steadily improved the Rebar Modelling and Detailing tools. In the 2025 release, they introduce the much-anticipated feature of Rebar Slicing (Laps). Additionally, there are notable improvements to the analytical model, showcasing enhanced automation and stronger methods for editing and managing the model. Revit 2025 also continues the journey of steel detailing, now allowing the use of the Split tool on Fabrication Elements.
Click here to read the full blog.
