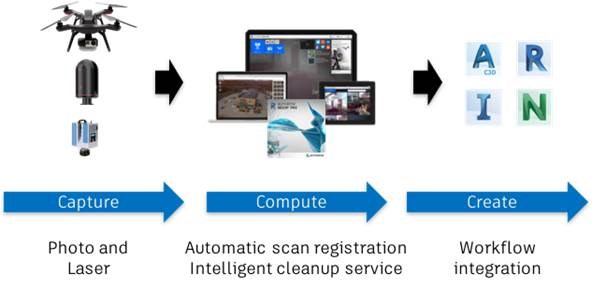Architecture, Engineering and Construction Collection
Get access to a set of integrated BIM tools for building design, civil infrastructure and construction. With AEC Collection you are equipped to meet any project challenge now and in the future.

In January 2020, Excitech was acquired by Addnode Group, the owner of Symetri, Europe’s leading provider of software and services for design and engineering activities.
Excitech has now become Symetri, operating as one company since the beginning of January 2021. Please rest assured it is business as usual for us and your service experience will not be impacted.


ReCap Pro automatically produces high resolution 3D models from photographs or laser-scans.
ReCap allows you to convert real world conditions into accurate 3D models for use in your projects. Data can be captured from laser scanners or photos taken from a UAV/Drone, then automatically combined in ReCap Pro and imported into Autodesk’s tools including Revit, Civil 3D, Navisworks, Infraworks and AutoCAD.
ReCap Pro is included as part of the AEC Collection & Product Design & Manufacturing Collection.
Please submit your enquiry here and a member of our team will get in touch.
Alternatively call 0345 370 1444
